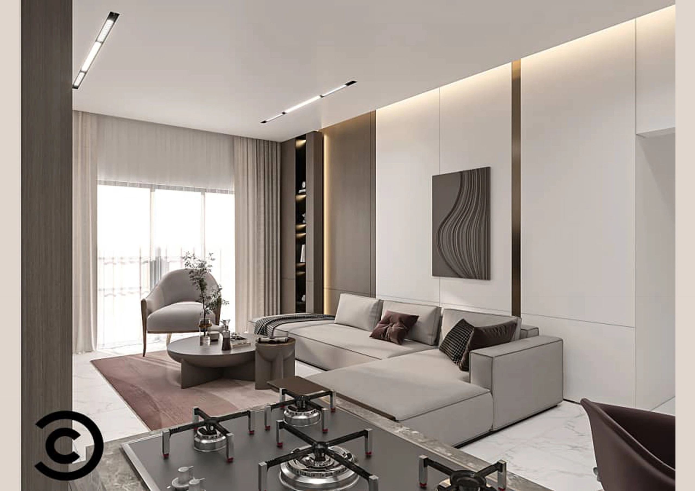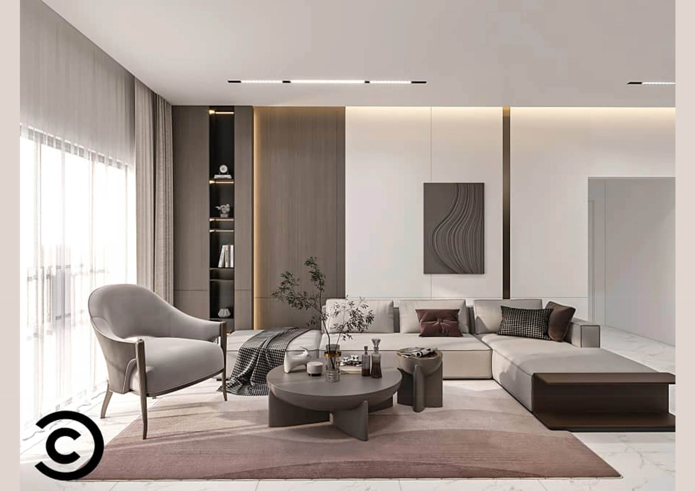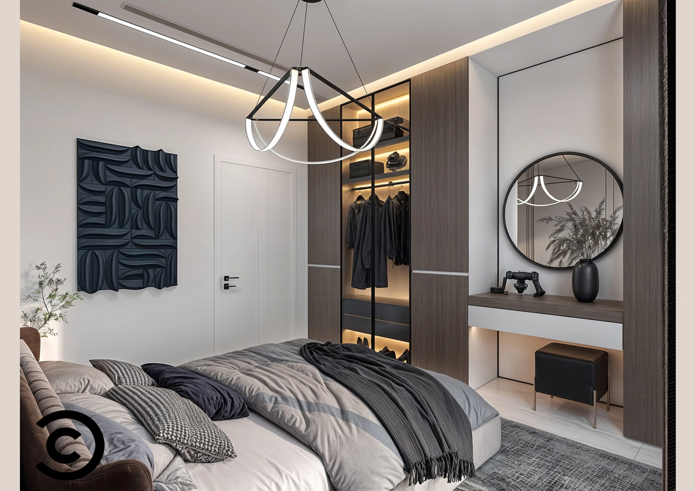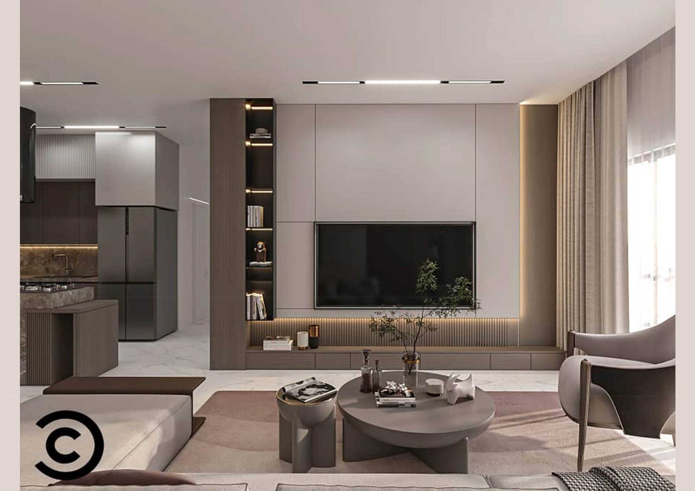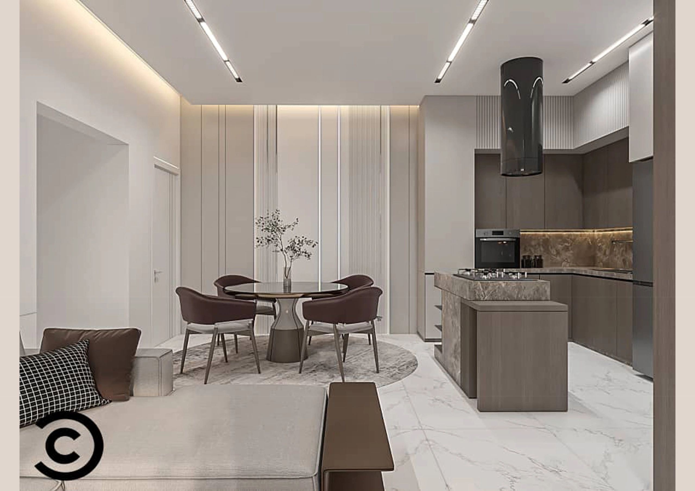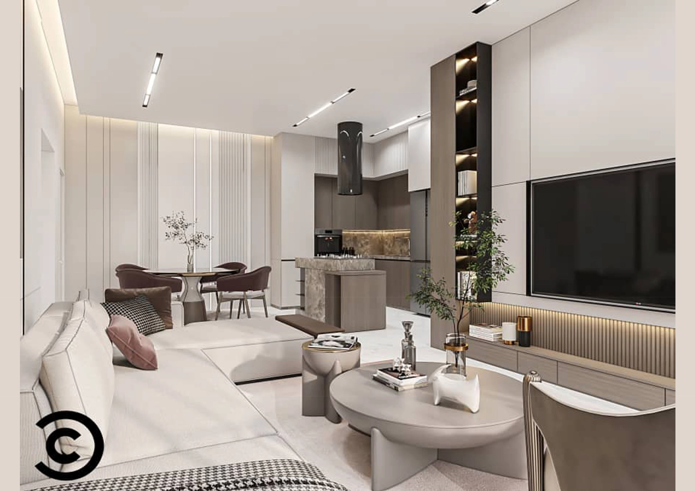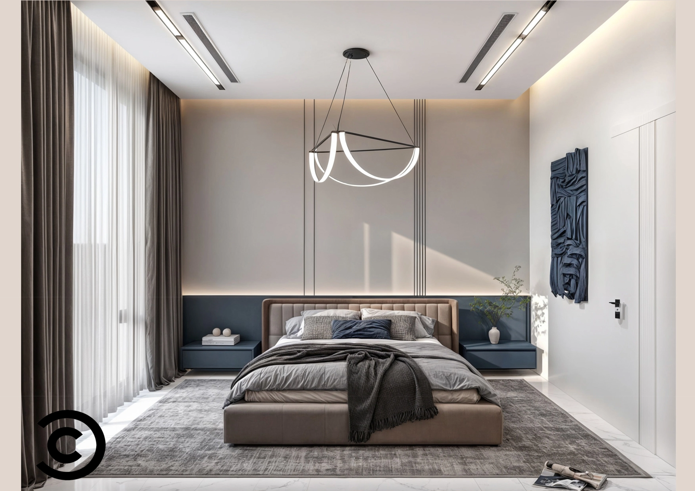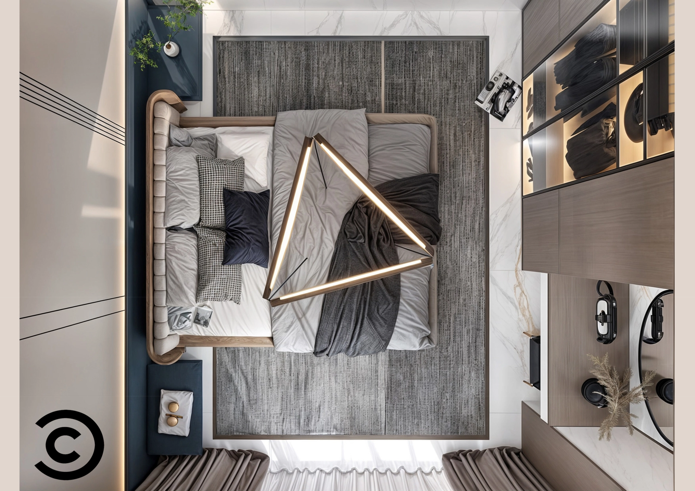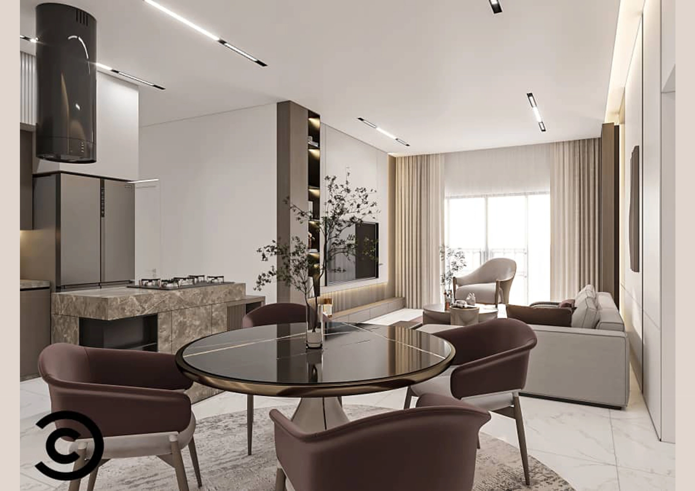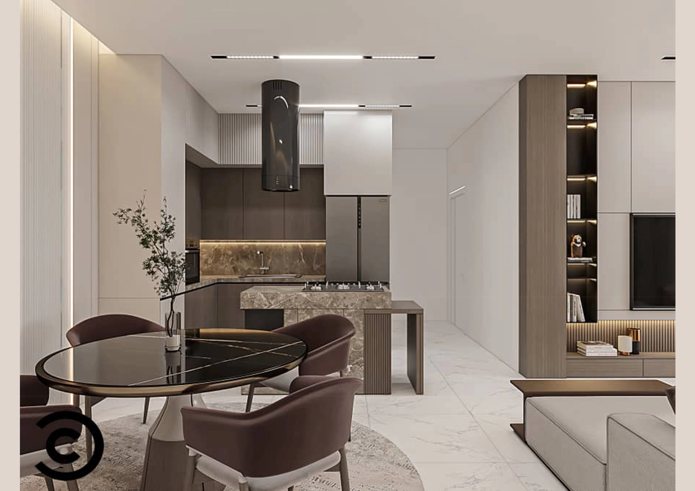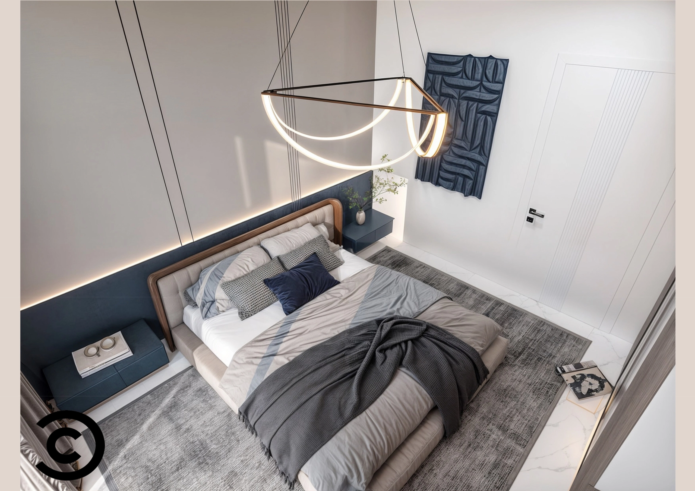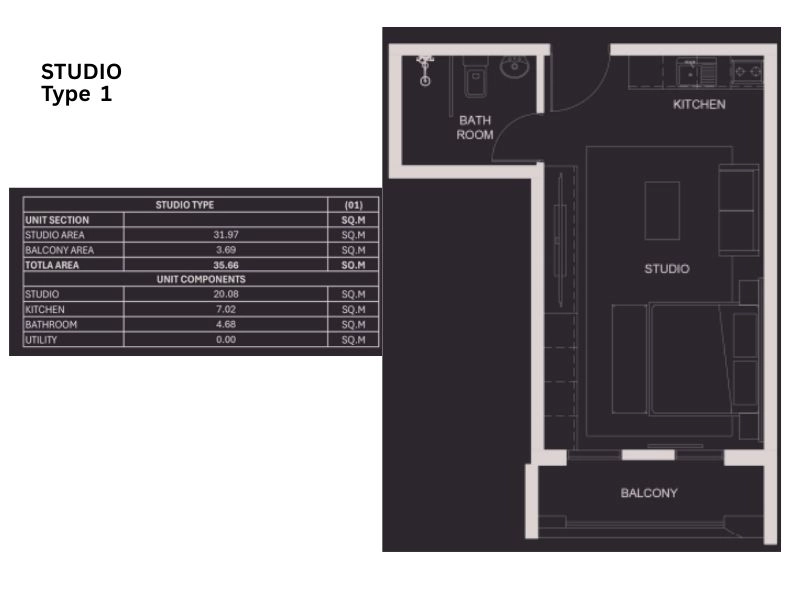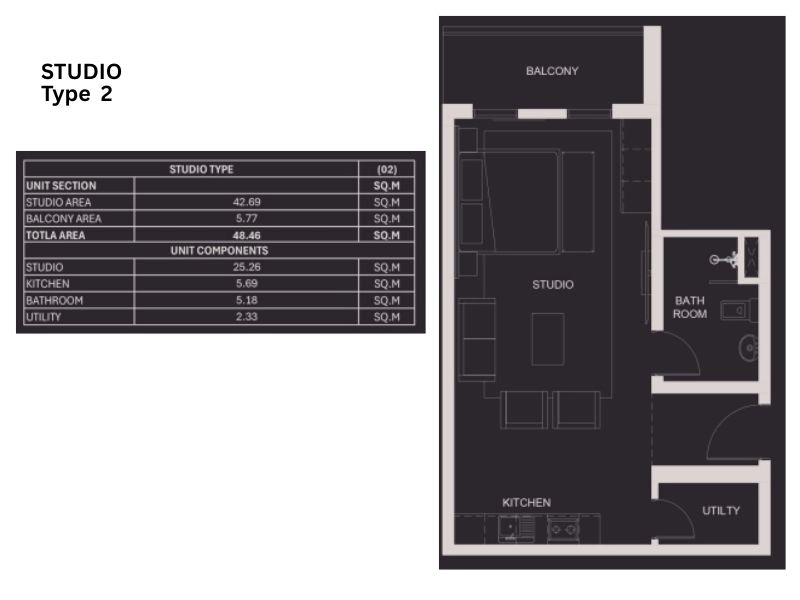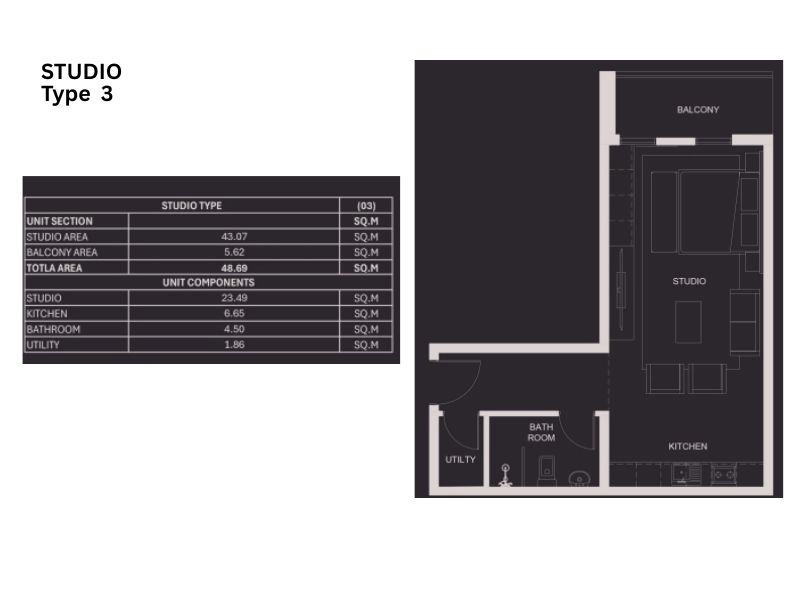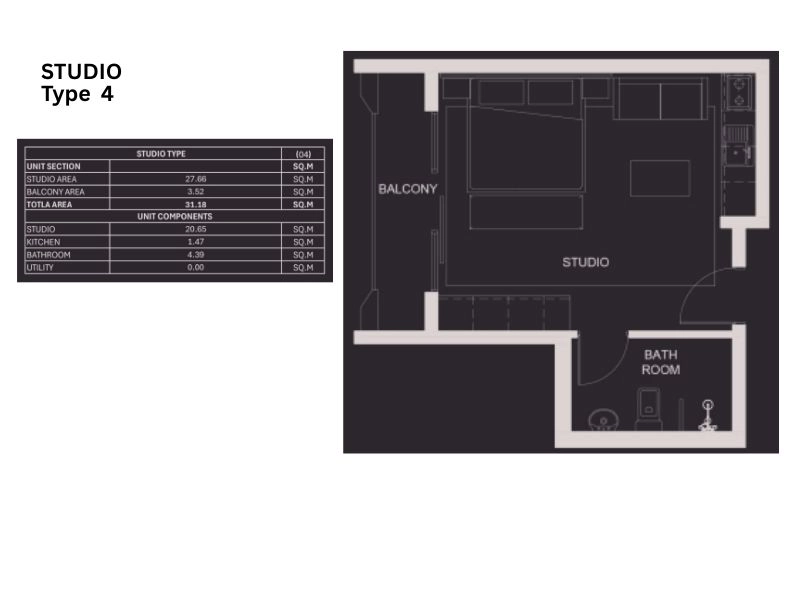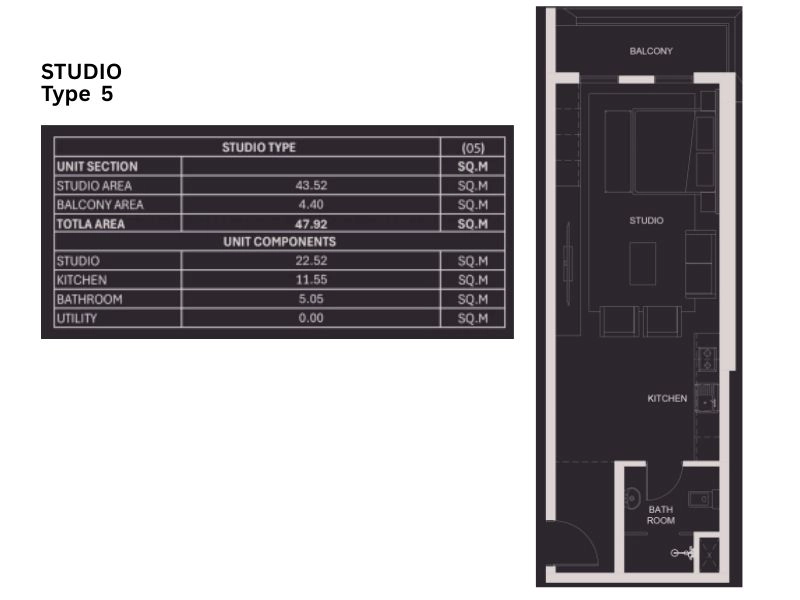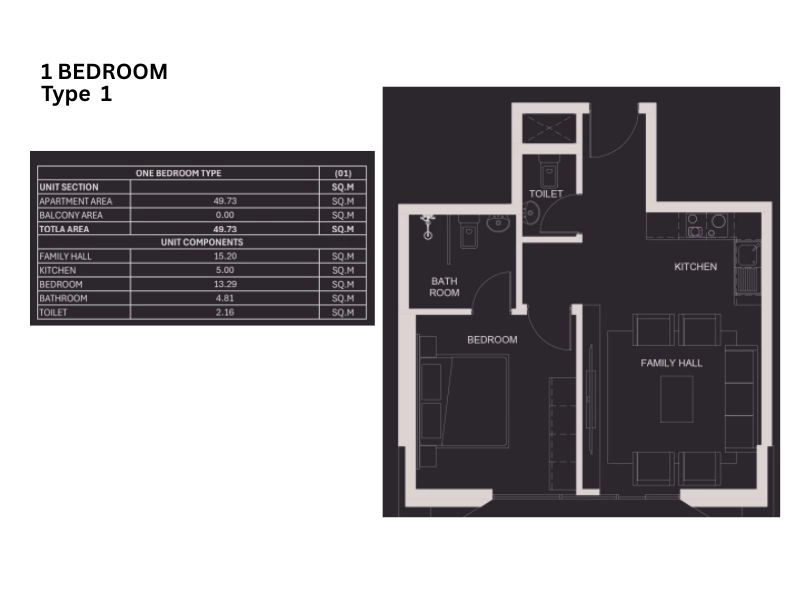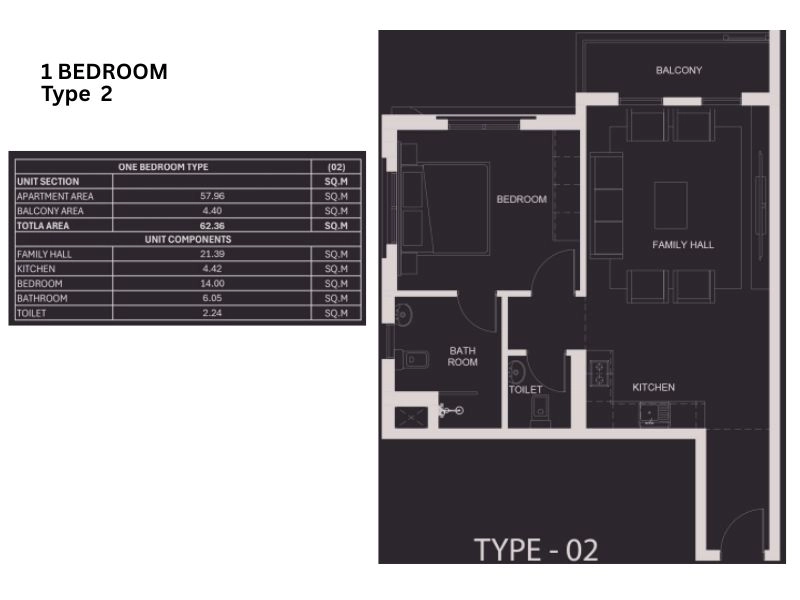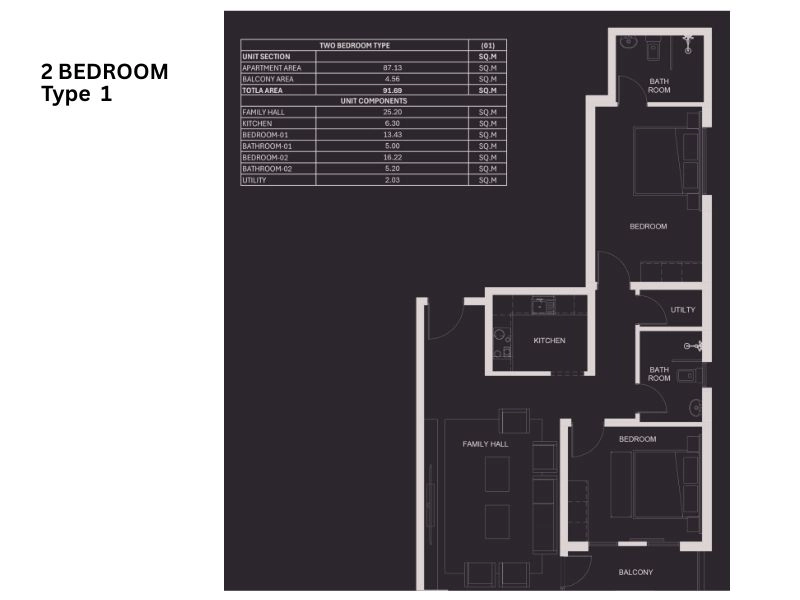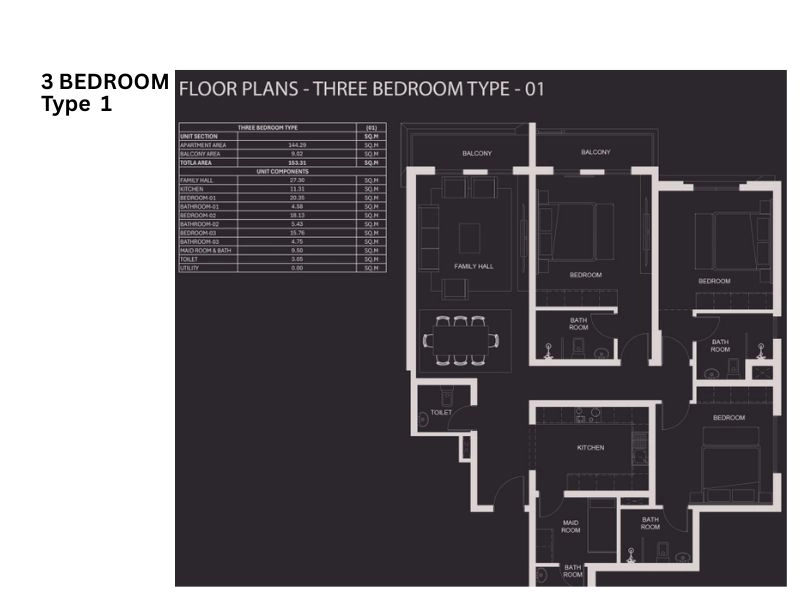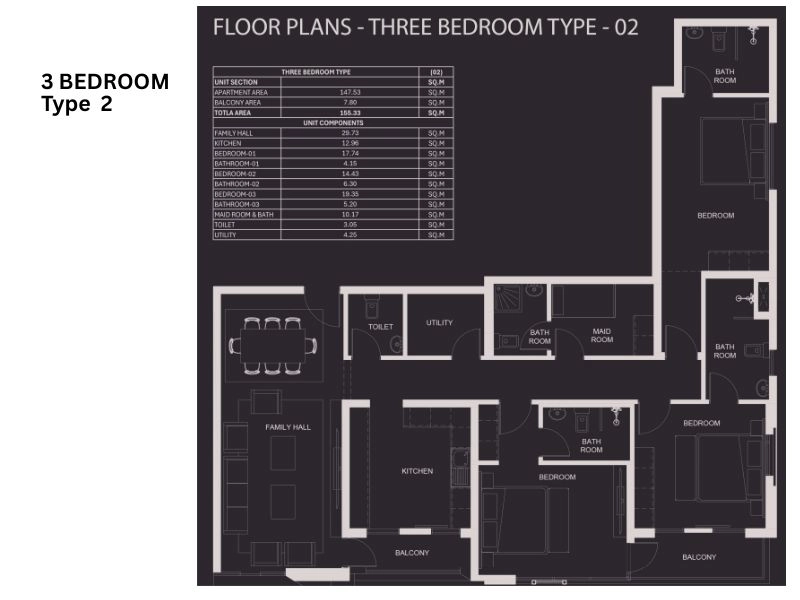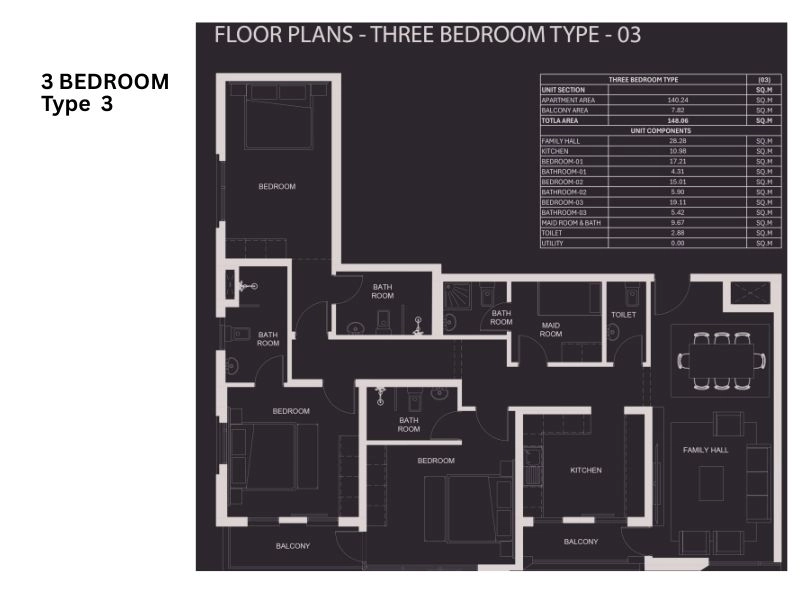Details
Updated on October 20, 2025 at 3:02 pm- Price: AED 430,000
- Property Type: Apartment
- Property Status: Off Plan
Overview
- Apartment
Description
Welcome to Smart Harmony Tower, the latest residential destination redefining modern affordable living in Abu Dhabi. Located in Reeman Living Phase 1, Al Shamkha, this G+5 mixed-use development offers smartly designed studio, 1-, 2-, and 3-bedroom apartments — perfect for individuals, professionals, and growing families.
Developed by Smart Harmony Real Estate Developer L.L.C., in collaboration with Aldar Properties, this upcoming project combines comfort, connectivity, and contemporary design. With premium finishes, open layouts, and smart interiors, every home at Smart Harmony blends functionality and elegance for an elevated urban lifestyle.
💰 Starting from just AED 430,000, Smart Harmony offers one of the most affordable apartment options in Abu Dhabi, ideal for first-time buyers and investors seeking high rental yields in a rapidly growing community.
Project Highlights
- Location: Reeman Living Phase 1, Al Shamkha, Abu Dhabi
- Developer: Smart Harmony Real Estate Developer L.L.C. (in partnership with Aldar)
- Structure: G+5 mixed-use tower with 47 residential units
- Types: Studio, 1BR, 2BR, 3BR apartments
- Handover: Coming soon
Unit Details
Studio Apartments
📐 35.66 – 48.69 sqm | 💰 Starting from AED 430,000
Includes balcony, open-plan kitchen, utility room, and parking | Views: Park & Community
1-Bedroom Apartments
📐 49.73 – 62.36 sqm | 💰 Starting from AED 668,998.50
Features family hall, guest toilet, balcony & parking | Views: Park & Community
2-Bedroom Apartments
📐 91.69 sqm | 💰 Starting from AED 984,997.97
Includes en-suite bedrooms, balcony, utility room & parking | Views: Main Park
3-Bedroom Apartments
📐 148.06 – 155.33 sqm | 💰 Starting from AED 1,389,997.00
Features 3 en-suite bedrooms, maid’s room, 2 balconies, utility room & parking | Views: Park
Amenities & Community Features
- Rooftop swimming pool & fully equipped gym
- Rooftop event space for gatherings
- Ground-floor retail & convenience stores
- 52 ground-level parking spaces
- Jogging tracks, landscaped gardens & fitness zones
- On-site mosque, school, and nearby shopping
- Easy access to Reem Beach and Al Shamkha City parks
Prime Location
- 5 mins to Al Riyadh City
- 10 mins to Mohammed Bin Zayed City
- 12 mins to Khalifa City
- 22 mins to Zayed International Airport
- 28 mins to Yas Island
- 30 mins to Yas Bay Marina Circuit
- 88 mins to Dubai International Airport
Why Smart Harmony?
- Among the most affordable apartments in Abu Dhabi
- Ideal for first-time homebuyers and investors
- Smart layouts & contemporary interiors
- High rental demand due to its prime location
- A perfect balance between quality and affordability
Find Your New Home Today
Own your dream apartment in Smart Harmony – Reeman Living, Al Shamkha.
Smart design, premium quality, and affordable prices — everything you need for modern city living in Abu Dhabi.
📞 Contact Home Hunters Properties
+971 2 658 5895 | +971 50 699 6258
Register now to get exclusive pre-launch updates.
